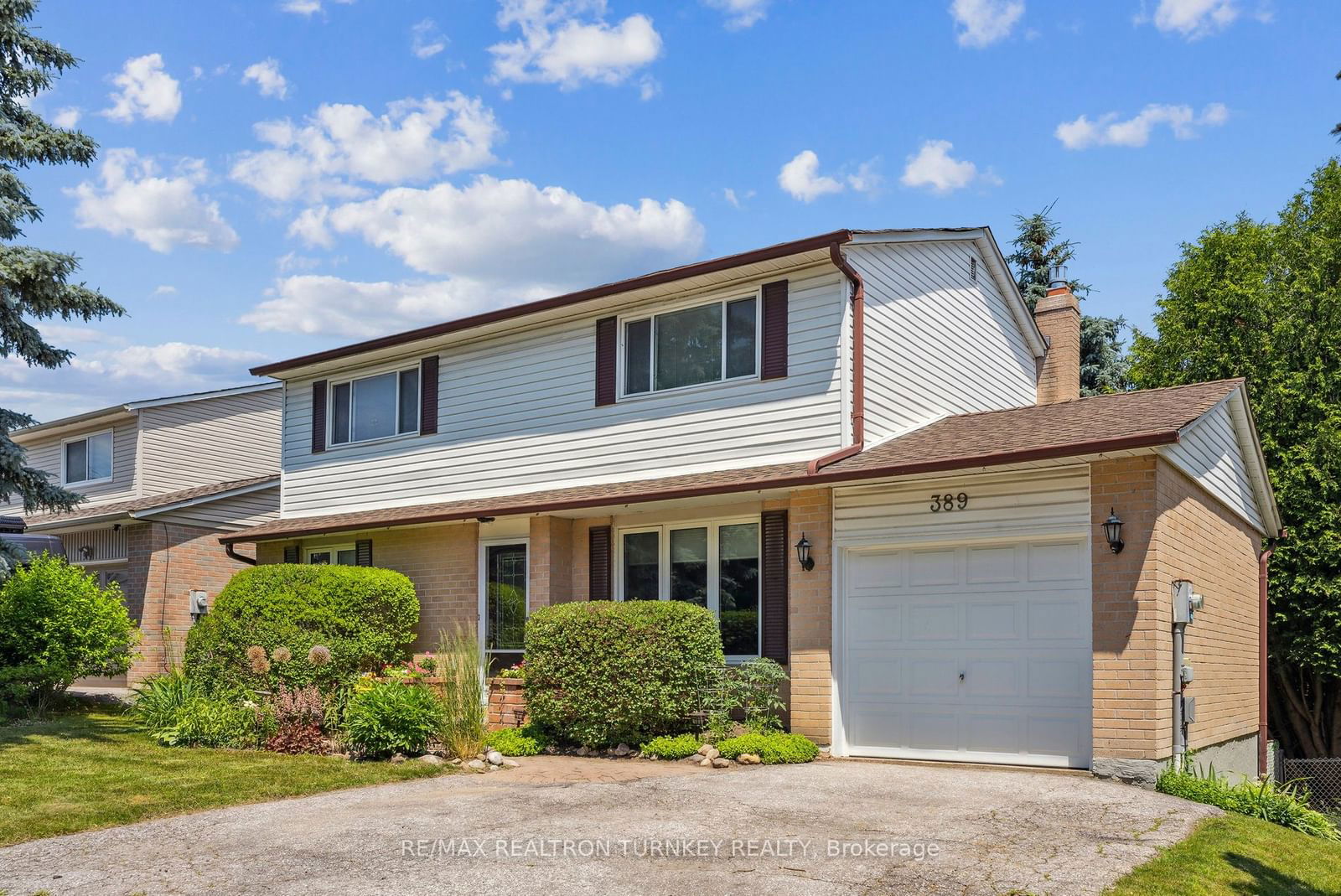$1,097,000
$*,***,***
4-Bed
3-Bath
1500-2000 Sq. ft
Listed on 6/20/24
Listed by RE/MAX REALTRON TURNKEY REALTY
Fabulous, Well Maintained & Updated 4 Bedroom Detached Family Home situated on a Premium 50 x 140 ft Deep Private Lot in a Quiet Central Newmarket Neighbourhood. Ideal Floor plan w 2,270 sq ft of finished living space; Features Updated White Kitchen w SS Appliances and W/O to Huge Deck with Breathtaking Views of Secluded Backyard Oasis; Combined Living/Sitting Rms with Huge Windows, Bright & Spacious Formal Dining Room; 4 Spacious Bedrooms including Primary Suite w 2 x Dbl Closets. Walk-Out Basement Prof Finished in '16 with Cozy Gas Fireplace, 2 piece Bathroom, Separate Laundry Room and Office/Storage Room w Above Grade Window - easy to convert to 5th Bedroom! Stunning Curb Appeal with Beautiful Perennial Gardens, Towering Cedars, Mature Shade Trees, Deck & Patio Overlooking Fenced Backyard - Ideal to Relax and Entertain! $$ Spent: Front Door, Garage Door, Deck & Window Cvrs, Gas Furnace, Roof Shingles, Vinyl Siding, Vinyl Windows Upgraded 200 Amp Elec Panel & Double Wide Paved Driveway. Fabulous Central Location Close to Schools, GO Transit, Parks, Ray Twinney Community Centre & All Amenities; 2 km/5 min to Fairy Lake & Main St Restaurants and Shops!
Frt Door, Garage Door & Gas Fireplace 20, Window Cvrs 19, Main Flr Paint 24/18, Fridge & Stove 17, Gas Furnace & Bsmnt Reno 16, Roof Shingles, Deck Update '10, 200 Amp Elec Panel 04, Vinyl Windows & Vinyl Siding 02/03.
N8463660
Detached, 2-Storey
1500-2000
8+4
4
3
1
Attached
3
Central Air
Fin W/O, Sep Entrance
N
Brick, Vinyl Siding
Forced Air
Y
$4,581.75 (2024)
140.65x50.00 (Feet)
